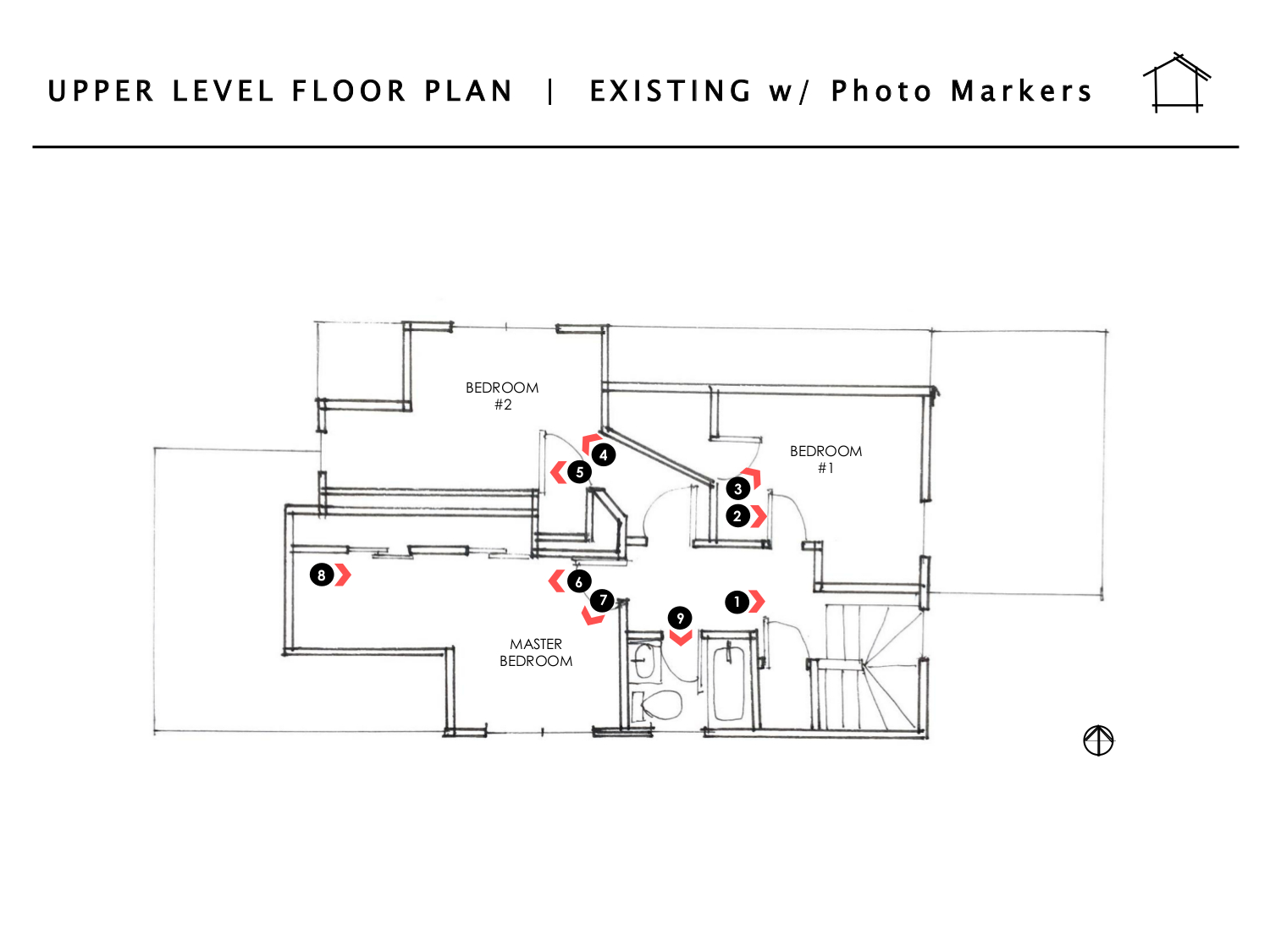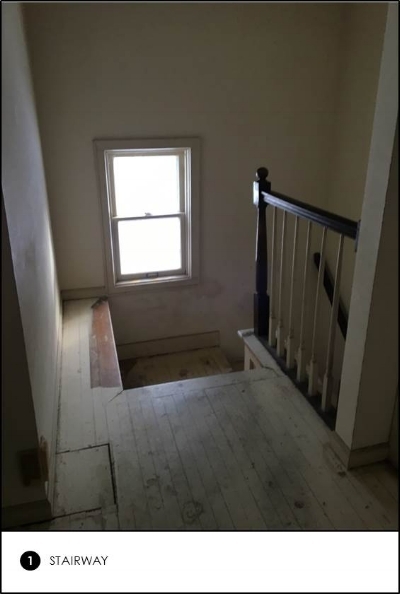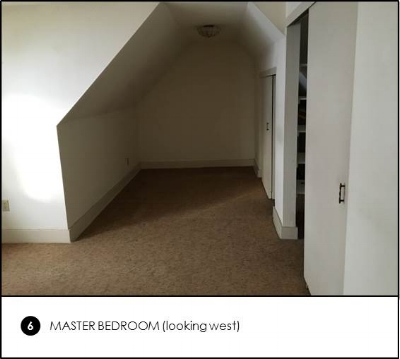For reference, here is the existing floor plan:
The floorplan changes are concentrated at the west end of the house, affecting bedroom #2 and the master bedroom:
UNDER-THE-RAFTERS EXPANSION | After taking ownership of the house, we discovered extra square footage hiding in the attic space behind bedroom #2 and the master. Why not take advantage of these easy opportunities to add functional space to the rooms? In bedroom #2, we'll expand the nook beneath the transom window on the west wall. This enlarged spot now becomes much more useful and versatile, perfect for holding a crib or toddler bed, a desk workspace, or large bureau. In the master, we similarly bump out the wall on the west end, capitalizing on the empty attic space, to host a built-in chest of drawers.
MASTER CLOSET RE-CONFIGURATION | The other notable change in layout involves the master bedroom closet area. The existing configuration suffers from odd, mis-matched closet sizes and strange points of access. To solve this, we remove the closet on the east end, returning the extra space to the main part of the room. Then, across from the remaining sliding door closet on the west end, we'll build a mirror-image replication. This change brings a needed dose of symmetry & balance to the space, and helps to more clearly delineate the two zones in the master bedroom: the main part of the room for resting, and a dressing area outfitted with "his & hers" closets and built-in storage.
In addition to these floor plan modifications, we'll freshen up the entire level with new flooring, new paint, and new light fixtures. In the bathroom, specifically, we'll aim to elevate the aesthetics with all new plumbing, tile, and finishes. In contrast to the open and casual layout of the main level, our vision for the upstairs is to create a calm & peaceful sanctuary for rest & retreat, complete with cozy sleepy quarters, a fresh, clean bathroom space, and lots and lots of functional storage.
Next, we'll share our design direction for the interior, which will guide the overall finished look & feel of the home, followed by room-by-room deep dives. We can't wait for this project to come together. Thanks for reading!



































