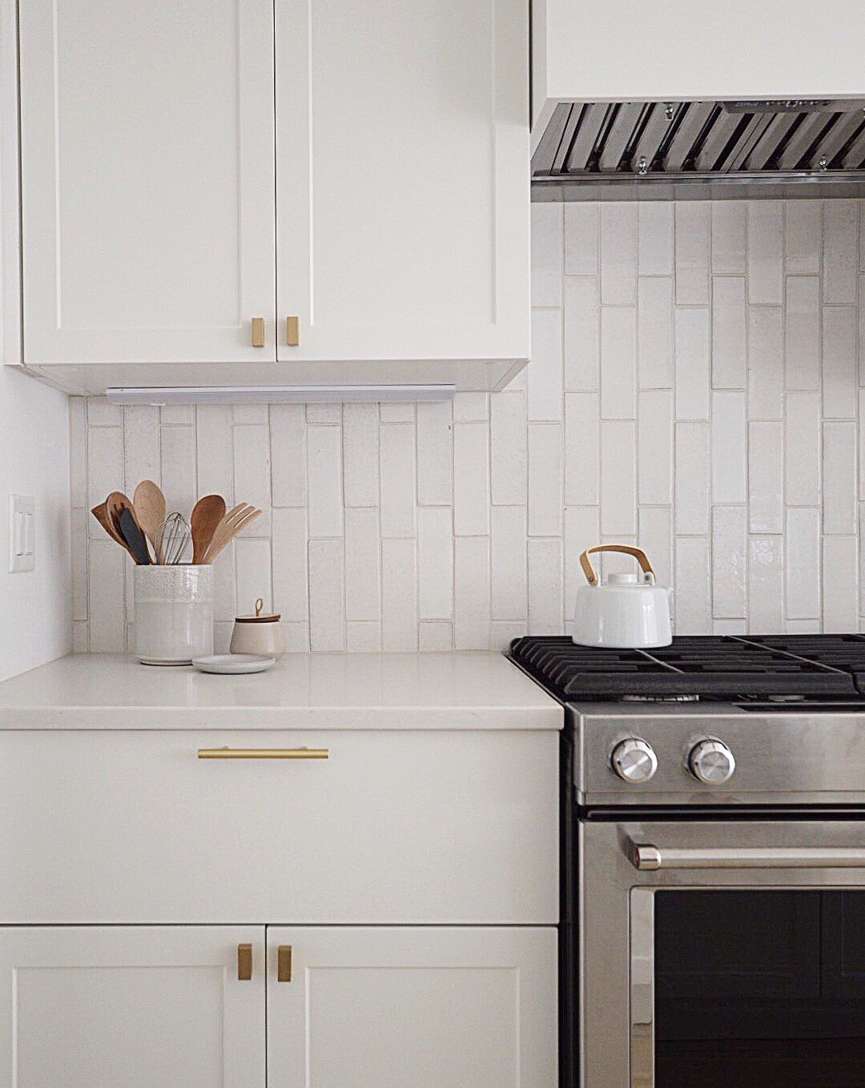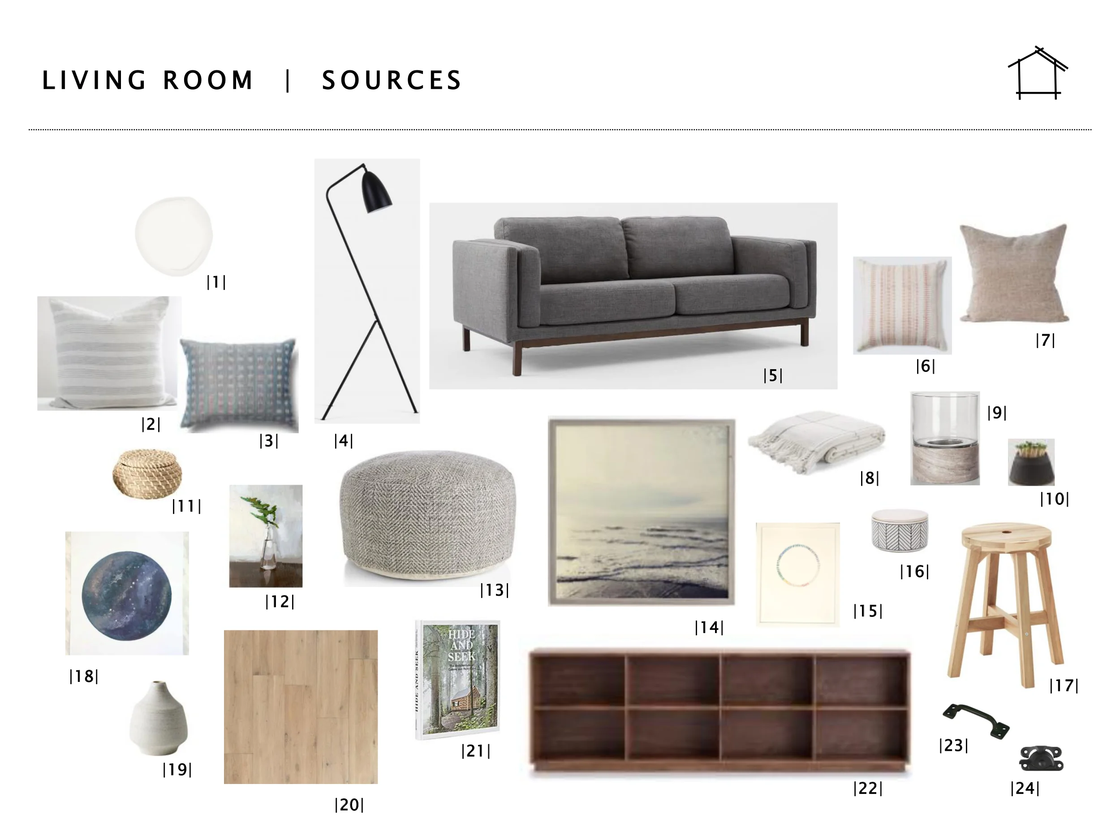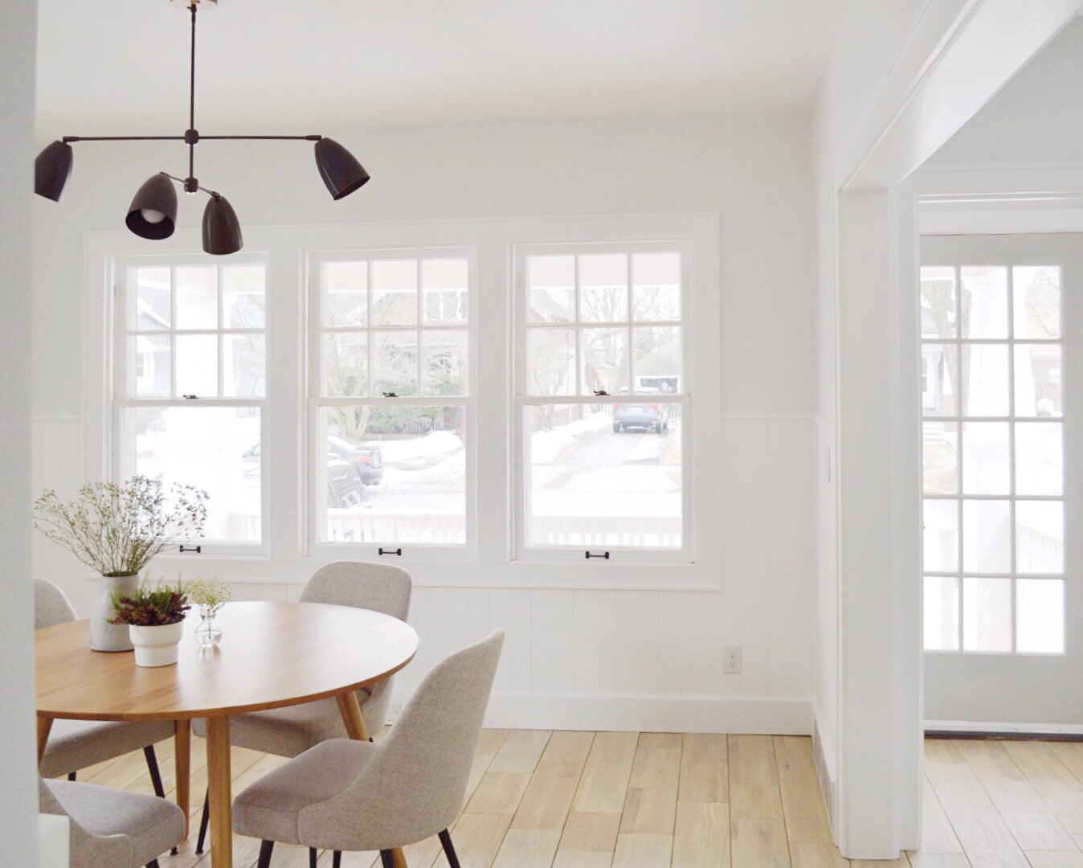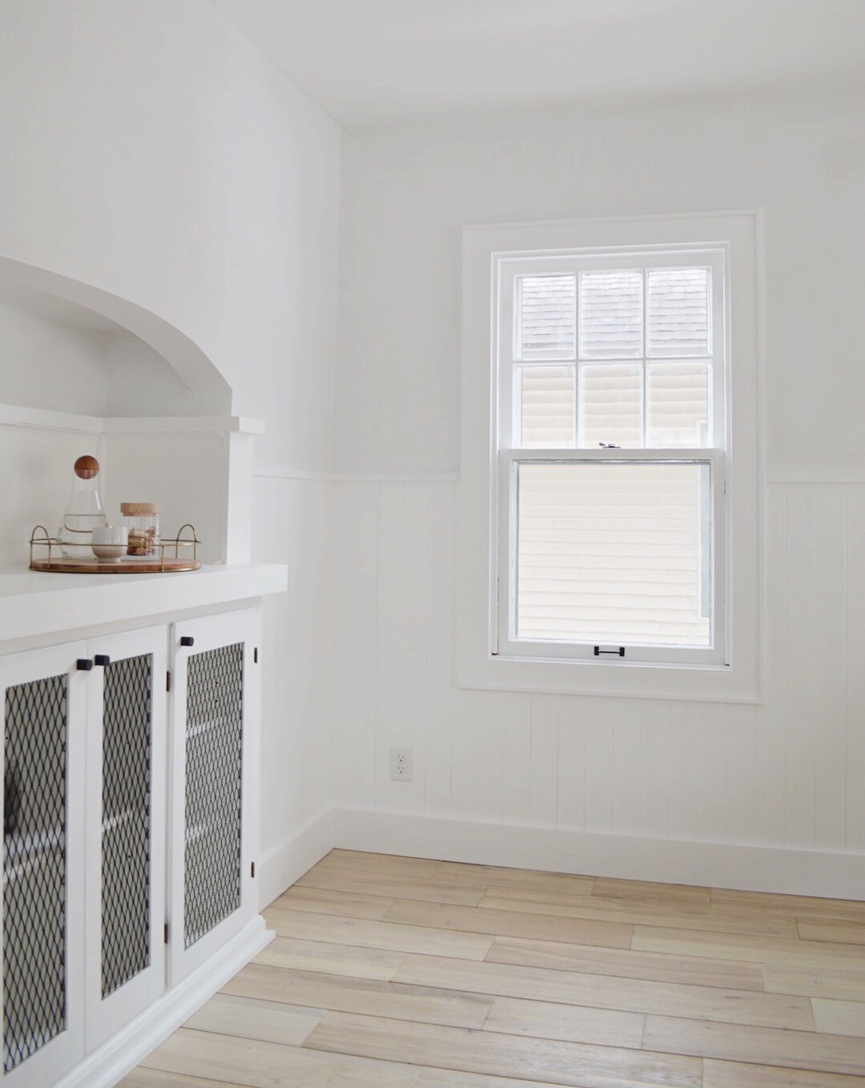Today, we're sharing the reveal of the single, most impactful update that we made to the bungalow -- relocating and installing the home's brand new kitchen! Moving the kitchen to its new location in the center of the main level's floor plan, and developing it into a bright, clean, super functional and super social space, has absolutely transformed the home.
Functionally speaking, it's got it all: brand-new everything (custom cabinetry, kitchenaid appliance suite, caesarstone countertops, etc.), smart use of space (wall cabinets that reach all the way up, multiple work stations, tons of storage), thoughtful lighting (overhead + task + ambient), and the presence of a broad, spacious, eat-in island (a complete rarity to find in a bungalow in our area!).
As impressive as these functional features are, the kitchen also has that intangible, special factor -- it just feels good. Throughout the day, the room is enveloped in gentle, natural light from both the east and west. Aesthetically, it strikes that perfect balance of fresh & clean (achieved via crisp white matte cabinetry, sparkling appliances & plumbing fixtures) and soft & warm (acheived via weathered oak flooring, hand-crafted glazed brick backsplash, and marble-like foggy-grey quartz countertops).
Perhaps most important, however, is that the kitchen, in its new location, now fulfills the role that we always felt it should -- it acts as the primary focal point, gathering place, and central hub of the home. For future owners, you can just imagine the ease and simplicity of day-to-day life here, playing out naturally in and around this beautiful space.
Before scrolling through the reveal below, be sure to take a quick read of this room's back-story -- including the "before" photos and information about all of the changes that we made & why -- right here. What follows is a floor plan to orient you on the kitchen's location, finished photos from every angle, and finally, a comprehensive source list. Enjoy :).
Functionally speaking, it's got it all: brand-new everything (custom cabinetry, kitchenaid appliance suite, caesarstone countertops, etc.), smart use of space (wall cabinets that reach all the way up, multiple work stations, tons of storage), thoughtful lighting (overhead + task + ambient), and the presence of a broad, spacious, eat-in island (a complete rarity to find in a bungalow in our area!).
As impressive as these functional features are, the kitchen also has that intangible, special factor -- it just feels good. Throughout the day, the room is enveloped in gentle, natural light from both the east and west. Aesthetically, it strikes that perfect balance of fresh & clean (achieved via crisp white matte cabinetry, sparkling appliances & plumbing fixtures) and soft & warm (acheived via weathered oak flooring, hand-crafted glazed brick backsplash, and marble-like foggy-grey quartz countertops).
Perhaps most important, however, is that the kitchen, in its new location, now fulfills the role that we always felt it should -- it acts as the primary focal point, gathering place, and central hub of the home. For future owners, you can just imagine the ease and simplicity of day-to-day life here, playing out naturally in and around this beautiful space.
Before scrolling through the reveal below, be sure to take a quick read of this room's back-story -- including the "before" photos and information about all of the changes that we made & why -- right here. What follows is a floor plan to orient you on the kitchen's location, finished photos from every angle, and finally, a comprehensive source list. Enjoy :).
SOURCES :
|1| wall color, |2| kitchen towel, |3| pendant light, |4| glazed brick tile, |5| cabinet doors,
|6| satin brass cabinet knob, |7| satin brass drawer pull, |8| kitchen utensils, |9| salt+pepper grinders,
|10| ceramic canister, |11| wooden tray, |12| porcelain teapot, |13| hand towel, |14| soap dispenser,
|15| scrub brush, |16| soapstone ramekin, |17| grohe faucet, |18| caesarstone quartz, |19| range,
|20| porcelain tray, |21| counter stool (similar), |22| wall paneling (custom)
|23| oak flooring |24| dishwasher, |25| refrigerator.
|1| wall color, |2| kitchen towel, |3| pendant light, |4| glazed brick tile, |5| cabinet doors,
|6| satin brass cabinet knob, |7| satin brass drawer pull, |8| kitchen utensils, |9| salt+pepper grinders,
|10| ceramic canister, |11| wooden tray, |12| porcelain teapot, |13| hand towel, |14| soap dispenser,
|15| scrub brush, |16| soapstone ramekin, |17| grohe faucet, |18| caesarstone quartz, |19| range,
|20| porcelain tray, |21| counter stool (similar), |22| wall paneling (custom)
|23| oak flooring |24| dishwasher, |25| refrigerator.
















































