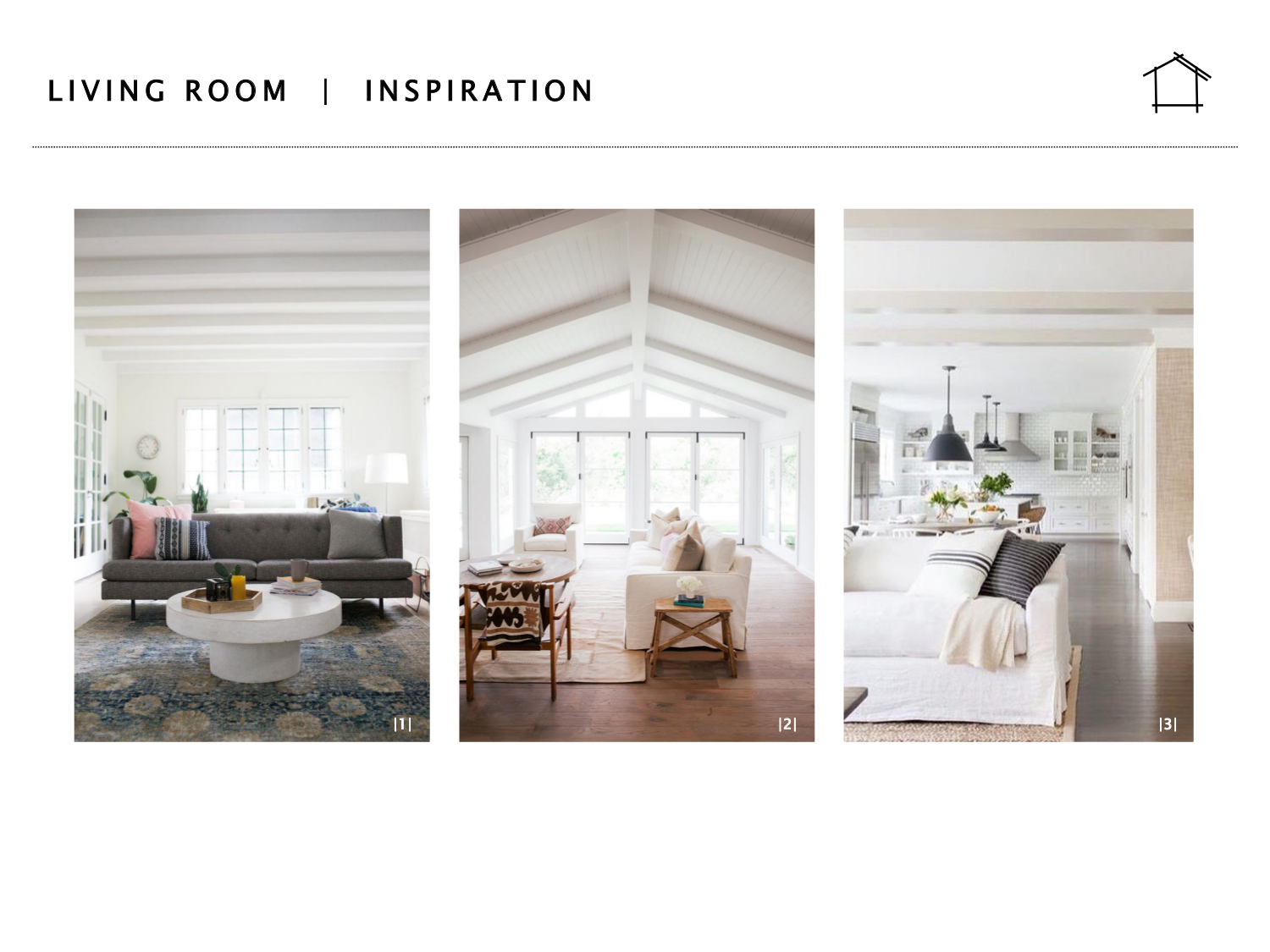BACKGROUND
INSPIRATION
DESIGN PLAN
WALLS & FLOORS | The laundry nook and drop zone spaces will receive new paint and oak wood flooring to match the rest of the house.
LAUNDRY NOOK | We'll build out a super functional laundry nook on the west end of the room, taking advantage of the full height of the room. Front-loading washer & dryer units will rest below a new wood countertop (perfect for folding clothes or stowing a laundry basket). We'll hang new cabinetry above, in a white matte shaker-style to match the kitchen, and extend all the way to the ceiling. Vertical v-groove paneling will line the back wall.
DROP ZONE | The drop zone will include more wall-hung cabinetry, shelving, and a built-in bench. Vertical paneling will cover the back wall, where we'll install a row of wall hooks for coats & bags.
We're so excited about this room and know that it will have a huge impact on the livability of the house. Though functional spaces like mudrooms don't always enjoy the design spotlight, when these areas are given due attention & care, it can be such a game-changer -- the difference between a home that feels clumsy and difficult in the day-to-day, and one that just works.
Next week, we'll wrap up plans for the main level with our main bath design post. Then on the upper level, exterior, and landscape plans. Can't wait!






















